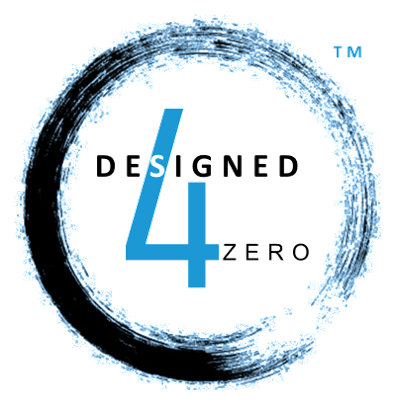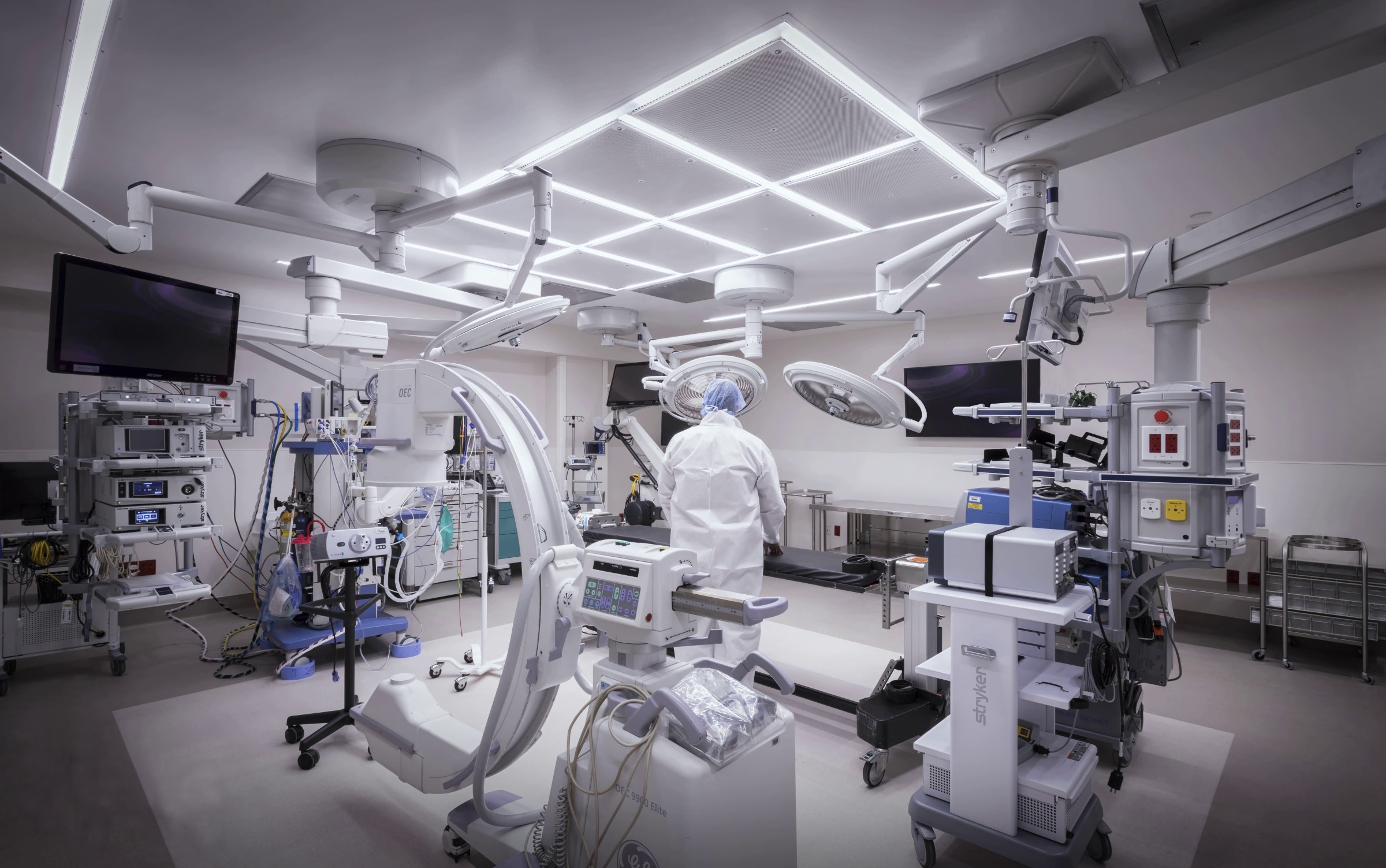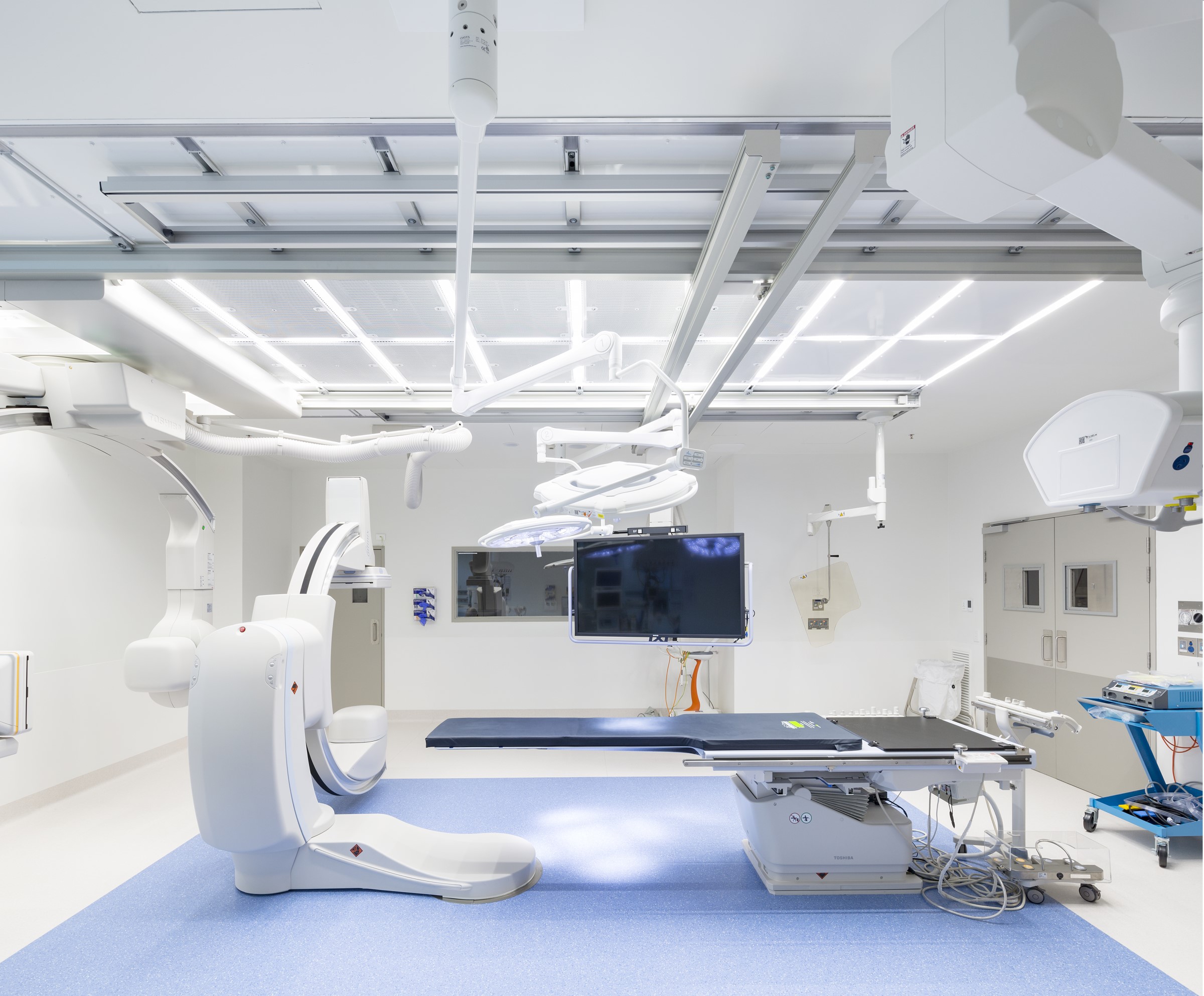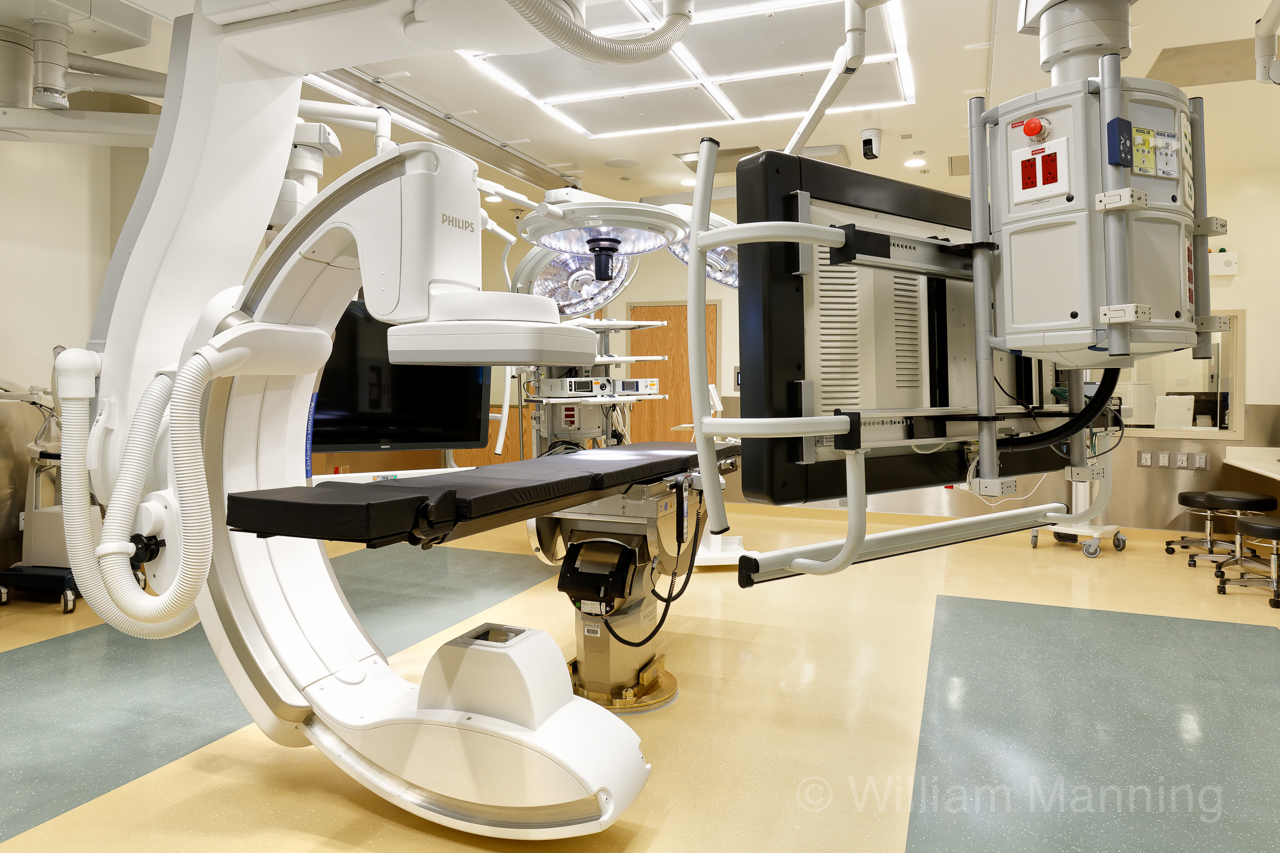Ceiling systems for the modern OR suite
With the increased complexity of today's surgical and imaging requirements, coordination of the operating room ceiling space can prove challenging. Fortunately, the AirFRAME team is here to help.
AirFRAME is a fully integrated, modular, prefabricated solution designed specifically for operating room ceilings. Our ceilings integrate the structural, air diffusion, and lighting requirements of an operating room into a single system. With installation times measured in hours instead of days, a project employing AirFRAME can see both timeline compression and cost reduction while creating a cleaner environment.
The economical choice for hybrid imaging suites
Install a Class 3 hybrid ceiling system in as little as eight hours. Coordinate and suspend surgical lights, anesthesia columns, equipment boom arms, imaging rails, lead shield tracks, electrical boxes, and more with the AirFRAME.
Vendor neutrality is a hallmark of the AirFRAME system
Use your vendor of choice, and the AirFRAME team will coordinate directly with them.
Get a better-performing system faster, and at a lower total cost
A ceiling system for a general operating room can be installed with a small crew in as little as three hours. Mitigate risk by reducing the total amount of purchased labor for a project.
Features
1
Protect the patient with Zonal Pressure Control®. AirFRAME exceeds the ASHRAE minimum guidelines, and has been shown to reduce environmental contamination.
2
Powered by Signify Advance LED strip modules, see an output of 1,100 lm/ft at the high energy efficacy of up to 173 lm/W. Our boards have exceptional lumen maintenance: an L90 of 36,000 hours.
3
Requiring as few as one connection point for the integrated lighting, one connection point for the supply air, and a couple threaded drops per module, AirFRAME minimizes peripheral work and saves valuable interstitial space.
4
Test and balance the system with all components in place via allen key. Dampers are located downstream of the HEPA filters to allow direct access for adjustment.
5
Modules are assembled in a controlled factory environment, at bench level, versus installing individual components from lifts, scaffolding, or ladders in tight ceiling spaces.
6
Hinged damper/diffusers provide ease of access for cleaning and HEPA filter installation. The LED drivers for the integrated lighting are accessible in external enclosures for quick maintenance. AirFRAME modules are walkable.
7
Minimize risk and condense the submittal review process. Fewer vendors means less potential for clash oversights in the ceiling space.
8
Considering AirFRAME, or another SLD product, for a project? We'll lay the room out for you, for free.
9
A seismic structural package is included with purchase of an AirFRAME system. Anchorage design services available for purchase upon request.
Learn more about the components that comprise the AirFRAME system
Get product on site faster with our standard offerings, or work with our team to design custom solutions tailored to your project's specific needs.
VIEW ALL PRODUCTS CONTACT SALES




